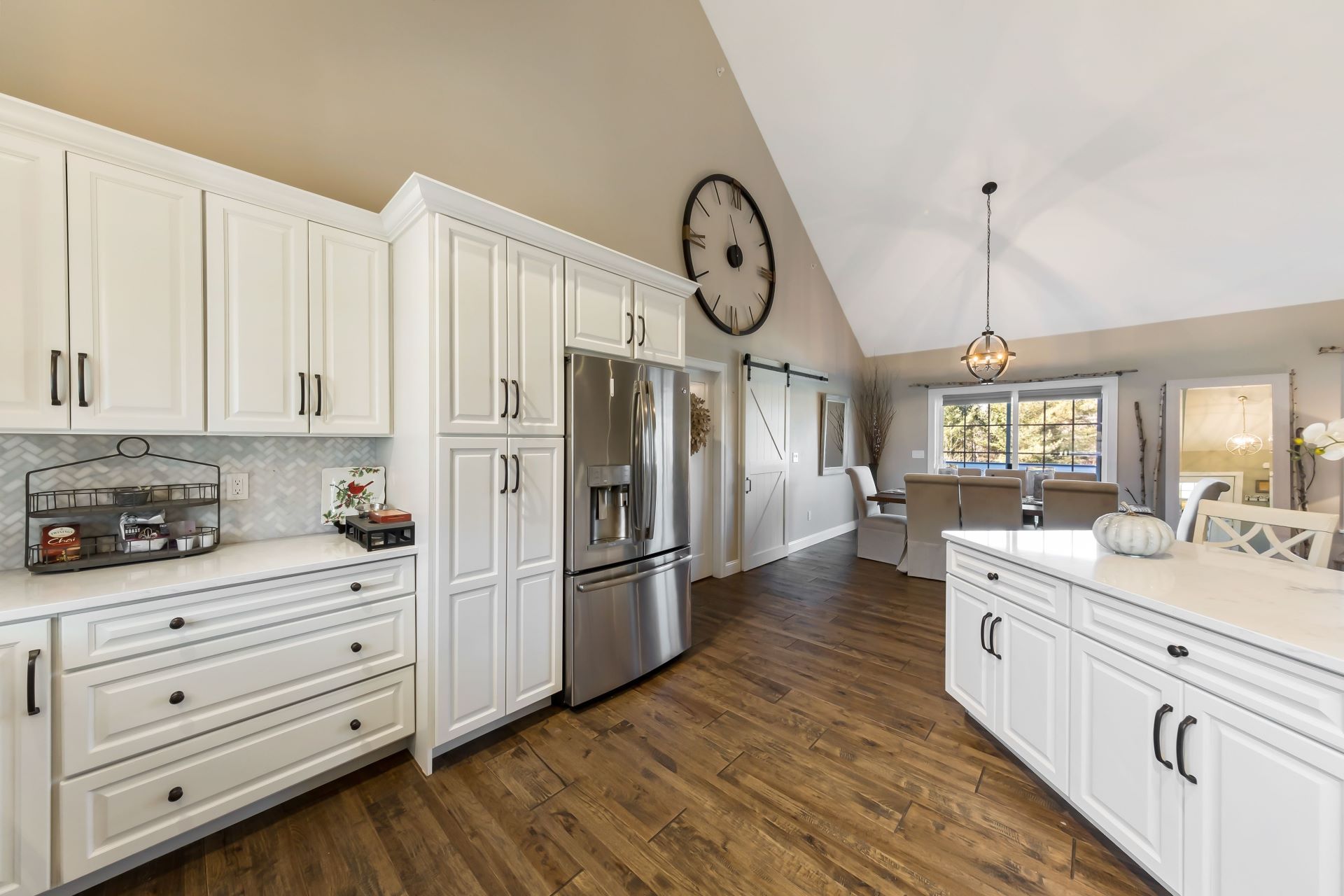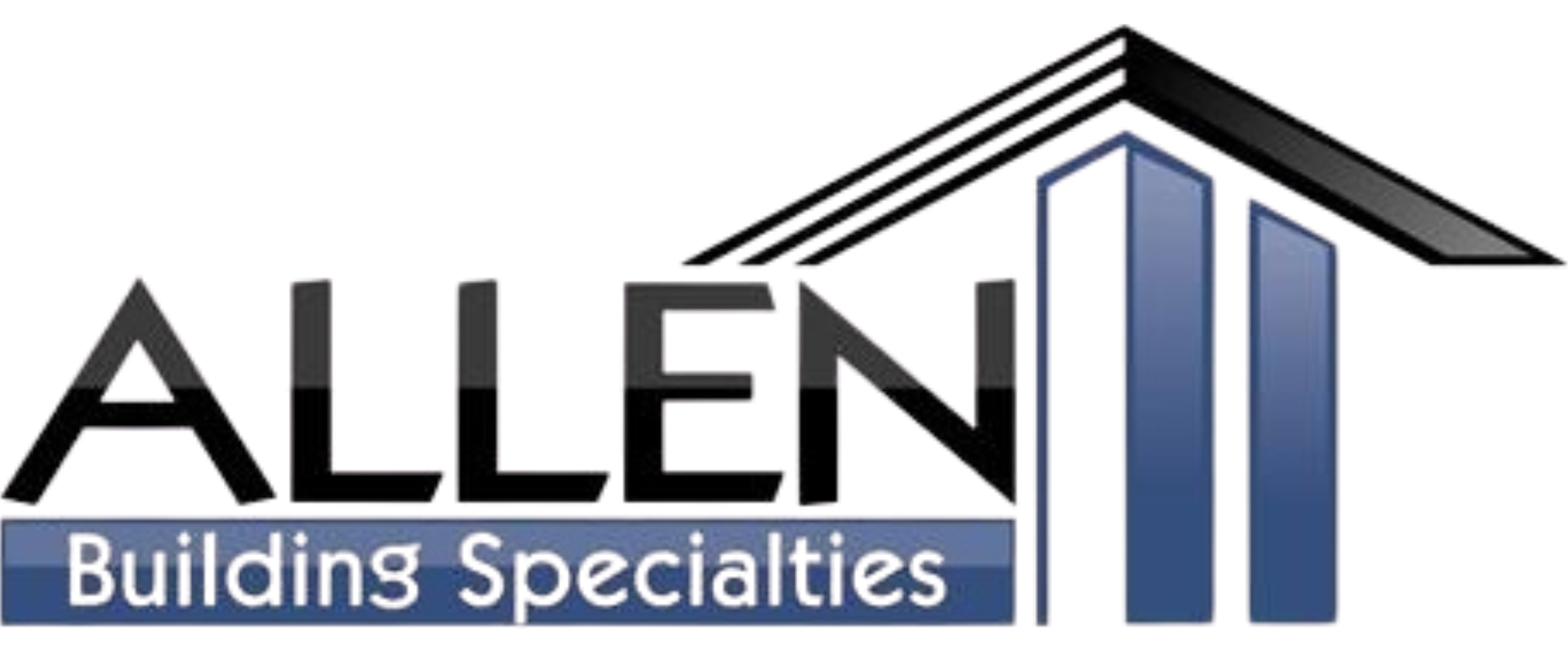A kitchen remodel is one of the most exciting upgrades you can make to your home, but without the right plan, it can quickly become overwhelming. Whether you’re dreaming of an open-concept space for entertaining or a more functional layout for your daily routine, getting clear on your vision, budget, and process is the key to a smooth renovation.
Here are some expert tips to help you plan your dream kitchen with confidence.

Why Planning Matters Before You Pick Finishes
It’s tempting to start by picking out countertops or scrolling through cabinet styles, but design should come after planning. Without a solid foundation—like knowing how your family uses the kitchen and what problems you’re trying to solve—you risk creating a beautiful space that doesn’t actually function well.
Think about:
- How many people cook at once?
- Do you entertain often?
- Is storage an issue?
- Do you need better lighting or seating?
You might love the look of an oversized island, but if your space is narrow or crowded during meal prep, it could cause more frustration than joy. Planning helps you stay focused on what matters: a kitchen that works for your lifestyle.
Pro Tip: Walk through your current kitchen and jot down everything that frustrates you. Doors that bump into each other, drawers that don’t open fully, or tight corners—these are all clues that your remodel should address.
Define Your Goals & Set a Realistic Budget
Every great kitchen remodel starts with two things: a clear goal and a realistic budget. Are you hoping to update the style, improve flow, increase resale value, or all of the above?
Setting your priorities early makes budgeting easier. For example, if your cabinets are in great shape, refacing them could free up funds for better appliances. Or if you love to cook, a professional-grade range might be your splurge item.
Include these in your budget:
- Cabinetry and hardware
- Countertops and backsplash
- Appliances
- Flooring
- Plumbing and electrical upgrades
- Lighting fixtures
- Paint and trim work
- Labor and permits
- A contingency fund (10–20%) for surprises
A well-planned budget sets the stage for a stress-free remodel.
Be upfront with your contractor about your budget so they can help you make smart trade-offs without sacrificing your vision. And don’t forget to factor in the cost of eating out or temporary living adjustments during construction.
Choose the Right Layout & Workflow for Your Family
The kitchen layout is more than just where the fridge goes—it’s about how you move through the space. Whether you choose a U-shape, L-shape, galley, or open concept, the goal is to reduce bottlenecks and improve functionality.
Think in terms of “zones”:
- Prep Zone: Counter space near the fridge
- Cooking Zone: Stove, oven, and nearby tools
- Cleanup Zone: Sink and dishwasher proximity
- Storage Zone: Pantry, dry goods, utensils
- Social Zone: Seating, bar area, breakfast nook
Common layout upgrades include:
- Moving the sink to face windows or an island
- Expanding the footprint by removing a wall
- Repositioning appliances for better flow
- Adding storage towers or tall pantry cabinets
A thoughtful layout minimizes steps, reduces traffic jams, and makes your kitchen more enjoyable for years to come.
Select Materials, Appliances & Finishes That Balance Style and Function
Once the layout is nailed down, you can have fun choosing finishes that reflect your style and make daily life easier. Think beyond looks and consider durability, maintenance, and long-term value.
When choosing finishes:
- Opt for full-extension drawers and pull-outs for convenience
- Use quartz or granite for easy-clean surfaces
- Mix metals tastefully for modern, custom appeal
- Consider glass-front cabinets to break up solid runs
- Choose neutral base finishes with bold accent colors for flexibility
Appliance tips:
- A counter-depth fridge keeps your line of sight cleaner
- Double ovens are great for entertainers
- Induction cooktops are safe, fast, and energy-efficient
- Built-in microwaves or drawer models save counter space
Lighting design makes a big difference too:
- Recessed overhead lights for general use
- Pendants over islands for visual interest
- Under-cabinet LEDs to illuminate work areas
Material selection is where your personality shines, but make sure function never takes a backseat.
Prepare for the Remodel Process & Minimize Disruption
Kitchen remodels can take weeks, sometimes months, depending on the scope. Planning for the disruption will make things easier on your household.
Get ready with these tips:
- Set up a temporary kitchen with a table, microwave, and fridge
- Create a meal plan with simple recipes or local takeout
- Store fragile or valuable items away from the work zone
- Use plastic sheeting to block off dust from the rest of the house
- Communicate vacation or holiday plans with your builder
Timeline tip: A typical kitchen remodel (with layout changes) can take 6 to 12 weeks. Make sure you build in time for material delivery, permitting, and potential delays.
The more flexible and prepared you are, the smoother the remodel experience will feel.
Hire the Right Contractor and Manage Communication
Even the best kitchen plan can fall apart with poor execution. Choosing the right contractor means finding someone who shares your vision, communicates clearly, and respects your home.
Ask contractors these questions:
- How many kitchen remodels have you completed?
- Do you offer fixed-price contracts?
- Will I have a single point of contact during the project?
- What project management system do you use?
- How do you handle unexpected changes or delays?
At
Allen Building Specialties, we believe in full transparency and fixed pricing. Our team uses CoConstruct to streamline communication, track changes, and keep your project running smoothly. You’ll never wonder what’s next—we walk with you through every step.
We are a licensed Johnson County Class B Contractor and third-generation builders proudly serving Kansas families.
Final Walk-through, Quality Check & Enjoy Your New Space
Before your remodel is complete, do a detailed walk-through with your contractor. Create a punch list of any final tweaks or touch-ups. Test appliances, open drawers, and inspect finishes.
During the final phase, make sure to:
- Check outlets and lights for proper function
- Inspect cabinetry alignment and soft-close hardware
- Confirm appliances are installed and vented correctly
- Ask about registering warranties
- Get a list of recommended maintenance routines
Once everything is in place, take a moment to appreciate the transformation. You didn’t just build a kitchen—you created a space where your family can gather, laugh, cook, and make lasting memories.
Ready to Start Planning Your Dream Kitchen?
At Allen Building Specialties, we’re here to help you design a kitchen that’s not just beautiful, but built around the way you live. From fixed pricing to thoughtful planning, our process is designed to bring peace of mind from start to finish.
Contact our team today to schedule a consultation!



